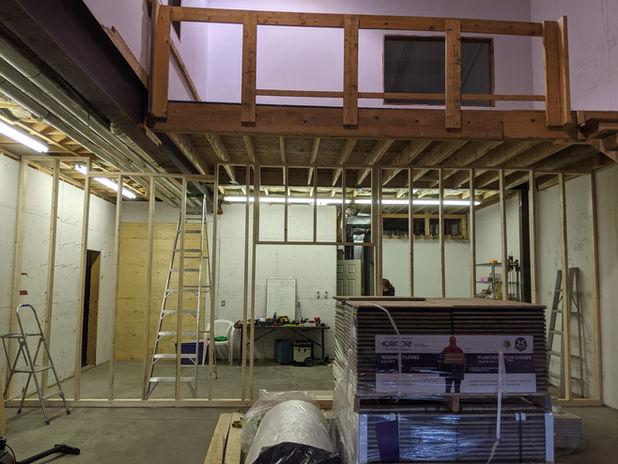Acerca of
The workshop upcycling!


We have set up our business in a warehouse with perfect potential for Triangle Vert. Our workshop and our offices occupy more than 230 square meters in an industrial sector of Saint-Sauveur.
A great deal of work was waiting for us, but the qualities for the creation workspaces were present: a large space of the warehouse to be reorganized, a mezzanine to accommodate the photo studio and large rooms upstairs.
Originally used as a warehouse and office for a roofing contractor, we undertook to transform the place ourself into a functional and creative workspace for our activities.
A little vision and a lot of passion!
We started the work in January 2021, in the midst of a pandemic! It took 3 months of work to achieve the desired result.
 PXL_20210110_211555479 |
|---|
 PXL_20210321_204128878 |
 2BEC0D0E-7052-42F8-8B31-3F858FE0AE2D |
 PXL_20210318_200551470 |
 6ECE6FBE-82FD-4029-B12A-F77DCE253C90 |
 EF5CF63E-81BF-477C-AD11-3D1F2E75E094 |
 PXL_20210409_170028848 |
 PXL_20210507_203806787 |
 PXL_20210323_184740996 |  PXL_20210328_184053255 |
|---|---|
 1F4F7D78-445F-4B02-AFB8-4B2892D1AE4F |
After an important stripping and demolition phase, followed the construction phase to subdivide the warehouse into 3 different work areas. Insulation, electricity and plumbing work were necessary.
-
A sanding room has been set up at the back of the warehouse, where a door leads to the outside and allows good ventilation.
-
An area for the creative workshop has been created (construction of a wall dividing the warehouse, addition of a floor to insulate concrete, addition of heating, insulation, etc… and a cleaning corner with tank has been set up .
-
A staircase respecting building standards also had to be built to access the mezzanine located 11 feet from the ground (now the photo studio).
-
The installation of the mega compressor, key equipment of the company, was a complex installation due to its design having to serve 3 areas (warehouse, creation workshop and sanding room).

 PXL_20210319_144618020 |
|---|
 PXL_20210318_142318450 |
Given the height of the warehouse (20 feet high) the finishing was not an easy task either: repairs, cleaning and painting had to be done with the help of a lift!
After the preliminary stages, we were finally able to fit out the workspaces and install the equipment necessary for the furniture upcycling stages.
As for the office spaces upstairs, besides the addition of a kitchenette, all that was needed was to repaint the walls and freshen up the varnish on the wood floors. The sewing room and offices have been set up upstairs.
It goes without saying that everything that could be salvaged during the demolition was reused in the construction.
 1D7403CA-5ABF-4BB1-AB51-B4C045FAB57F |  5C0FEBE3-71D6-44DE-AE37-EAC07F03993B |
|---|---|
 35CCA73F-C70D-496D-A64B-D111D9CE8C50 |
The end result was well worth all the effort!


UPCYCLED FURNITURE
Recover + Transform = Revalorize
Business hours
On appointment
Monday to Friday 10:00 - 16:00












